Sometimes you have to put yourself in someone else’s shoes to see things from their perspective. Our staff always keeps that in mind when designing projects for our clients. As professionals it is our job to not only design a project that we think fits your home, but translate your vision into reality.
We also have the ability, to render your project in your home on a hi-resolution screen from any angle you desire. This allows us to make changes on the fly with you present, tailoring the design to your exact taste. Everything from material choices, colors, levels, stairs, railing style, and even placement of furniture can be thought out ahead of time in full color. All at no additional charge for clients in contract.
Our designs are intended for use as visual aide only and may not meet your local building department requirements. Over the years we have formed relationships with local architects who can take you through the filing process if needed.
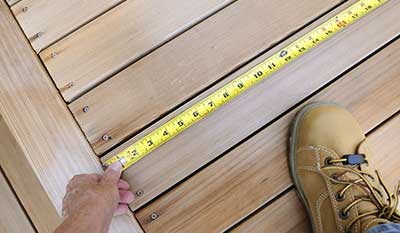 The first step in our design process is a site visit where upon we will come to your home to gather information about your home and how your new project will integrate to it. We will collect data by measuring the existing structure, taking notes and taking photos. We’ll also discuss your wants and needs and introduce our company to you.
The first step in our design process is a site visit where upon we will come to your home to gather information about your home and how your new project will integrate to it. We will collect data by measuring the existing structure, taking notes and taking photos. We’ll also discuss your wants and needs and introduce our company to you.
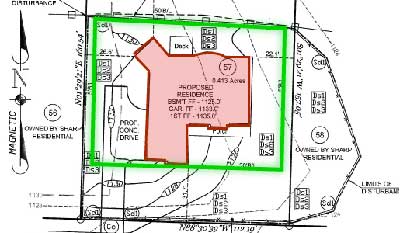 In simple terms, we will make sure that the project you want us to build can be built in reality. It’s easy enough to design anything on paper, but before we get too far, we will consider zoning issues, building code requirements, and other technical aspects that we want to be out in front of.
In simple terms, we will make sure that the project you want us to build can be built in reality. It’s easy enough to design anything on paper, but before we get too far, we will consider zoning issues, building code requirements, and other technical aspects that we want to be out in front of.
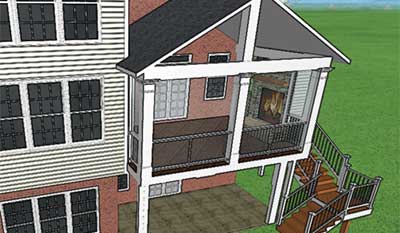 The initial design phase is where we enter the data we collected from the initial site visit into our design software to begin exploring a variety of options for you. This phase involves creation of several internal design concepts that give us the necessary data required to produce an accurate budget for each concept we’ve created.
The initial design phase is where we enter the data we collected from the initial site visit into our design software to begin exploring a variety of options for you. This phase involves creation of several internal design concepts that give us the necessary data required to produce an accurate budget for each concept we’ve created.
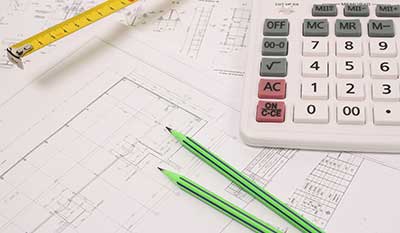 The budgets generated will be a “buildable number” meaning that it is not a rough estimate—it’s a truly accurate number that represents the overall investment your project will require. We will contact you on the phone to discuss the budget prior to sending you a detailed text-based scope of work for each design concept.
The budgets generated will be a “buildable number” meaning that it is not a rough estimate—it’s a truly accurate number that represents the overall investment your project will require. We will contact you on the phone to discuss the budget prior to sending you a detailed text-based scope of work for each design concept.
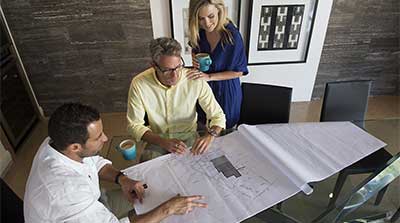 Having received accurate budgets for several design renderings and being comfortable with the investment required, we will meet with you again at your home with those design renderings, make changes and tweaks to your liking, and check out a variety of deck and railing options in person.
Having received accurate budgets for several design renderings and being comfortable with the investment required, we will meet with you again at your home with those design renderings, make changes and tweaks to your liking, and check out a variety of deck and railing options in person.
 This stage is typically, but not always, tied into the Review and Selections meeting. We will dot every “i” and cross every “t” to finalize your project’s features and details and create a detailed agreement to put your project into our schedule.
This stage is typically, but not always, tied into the Review and Selections meeting. We will dot every “i” and cross every “t” to finalize your project’s features and details and create a detailed agreement to put your project into our schedule.